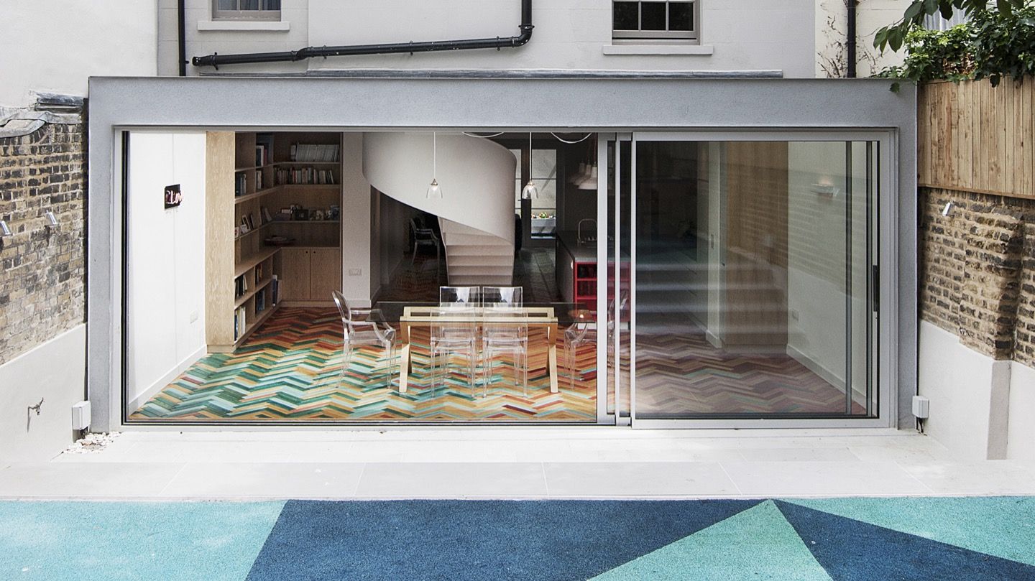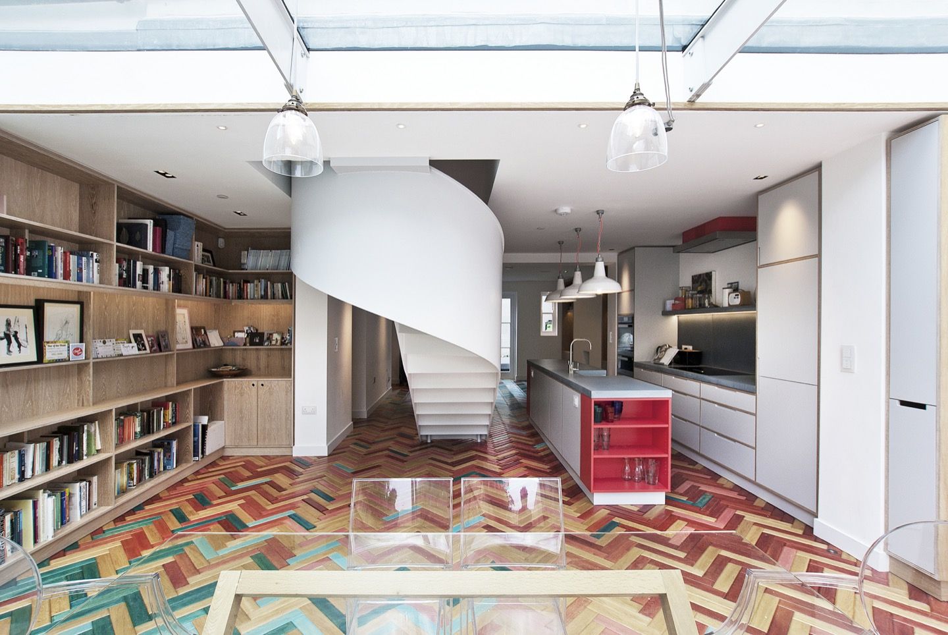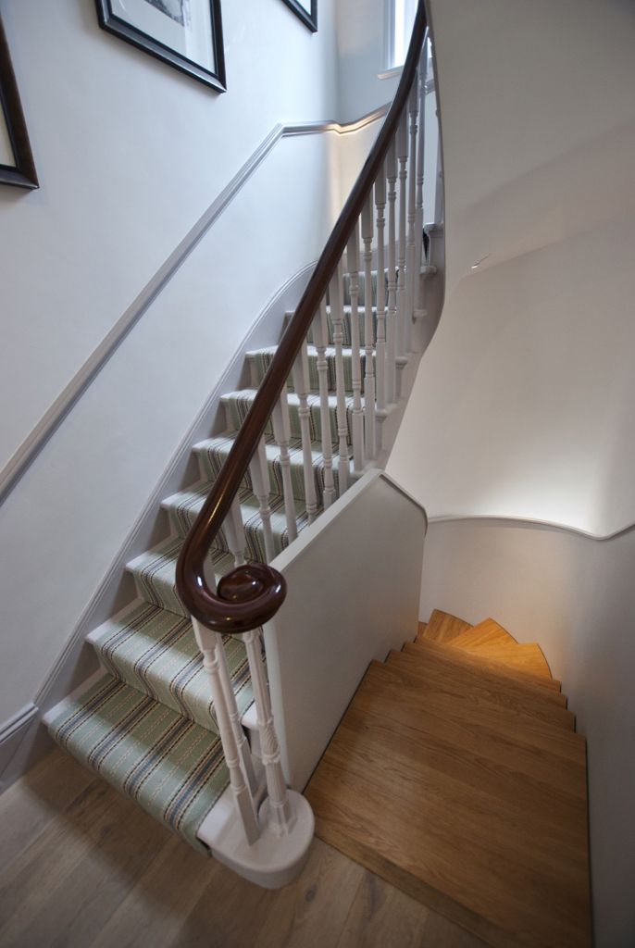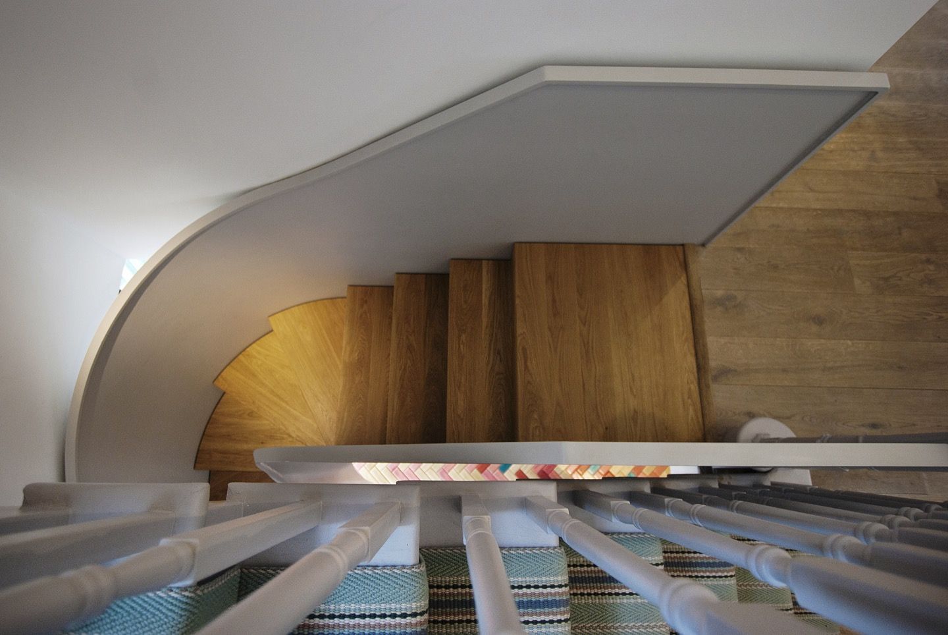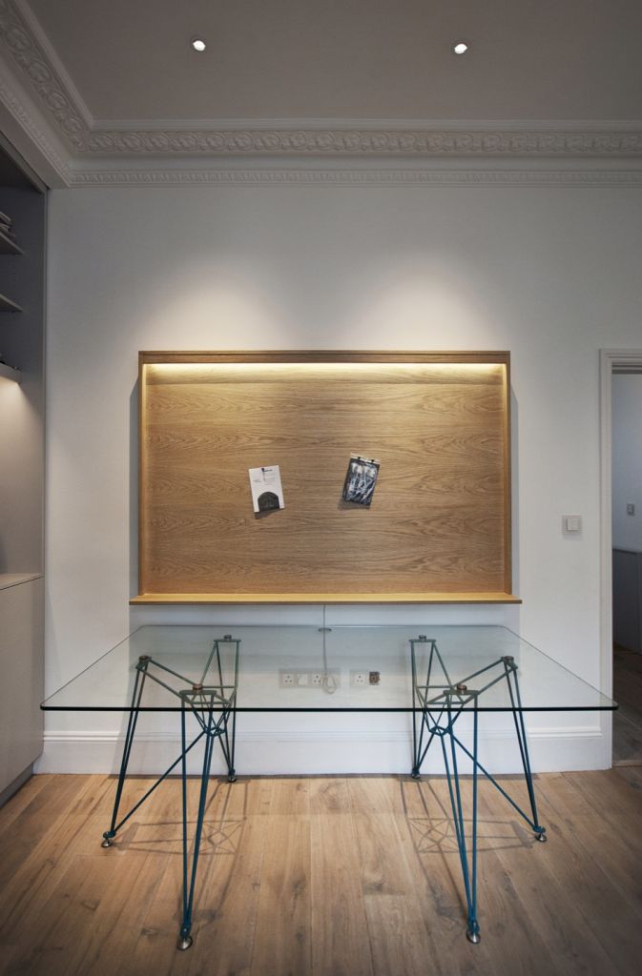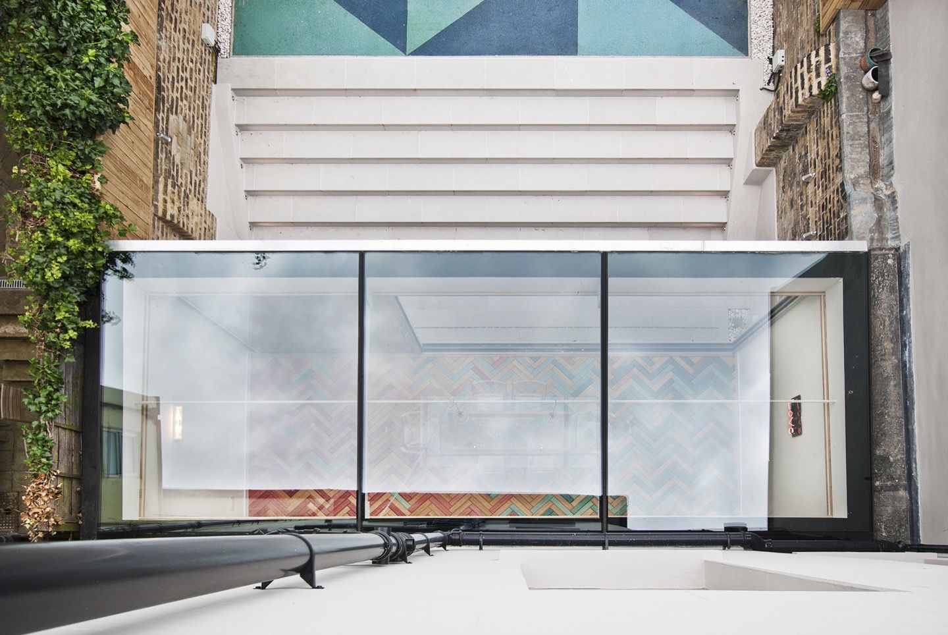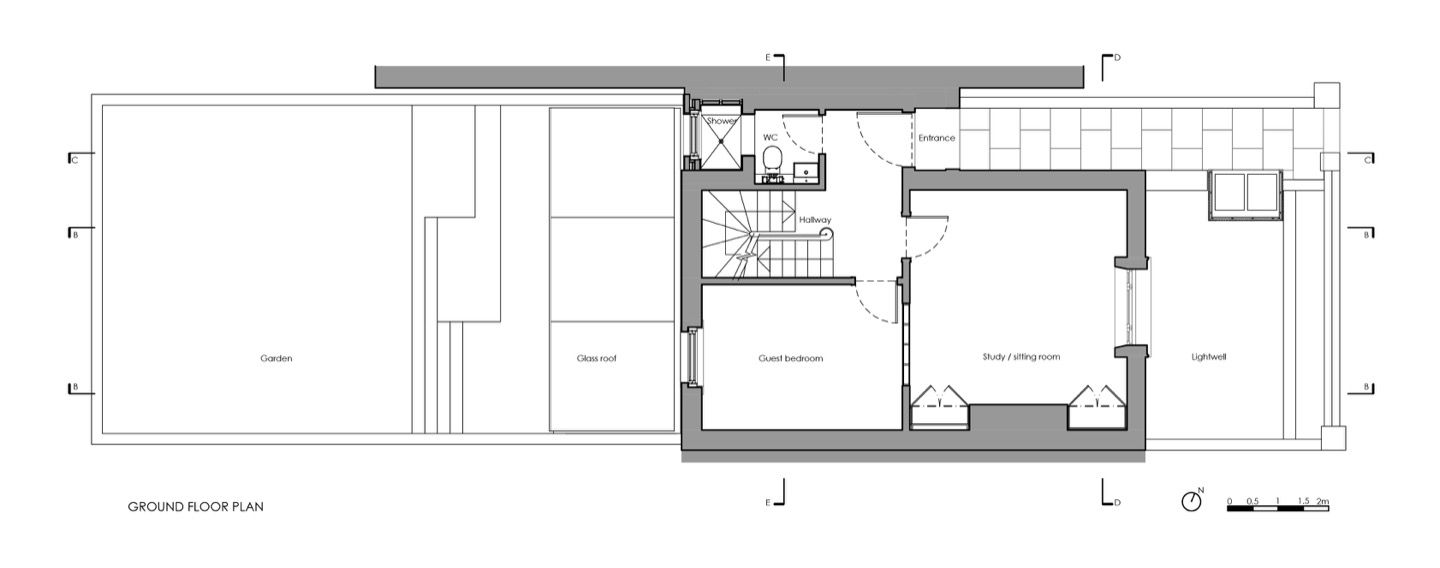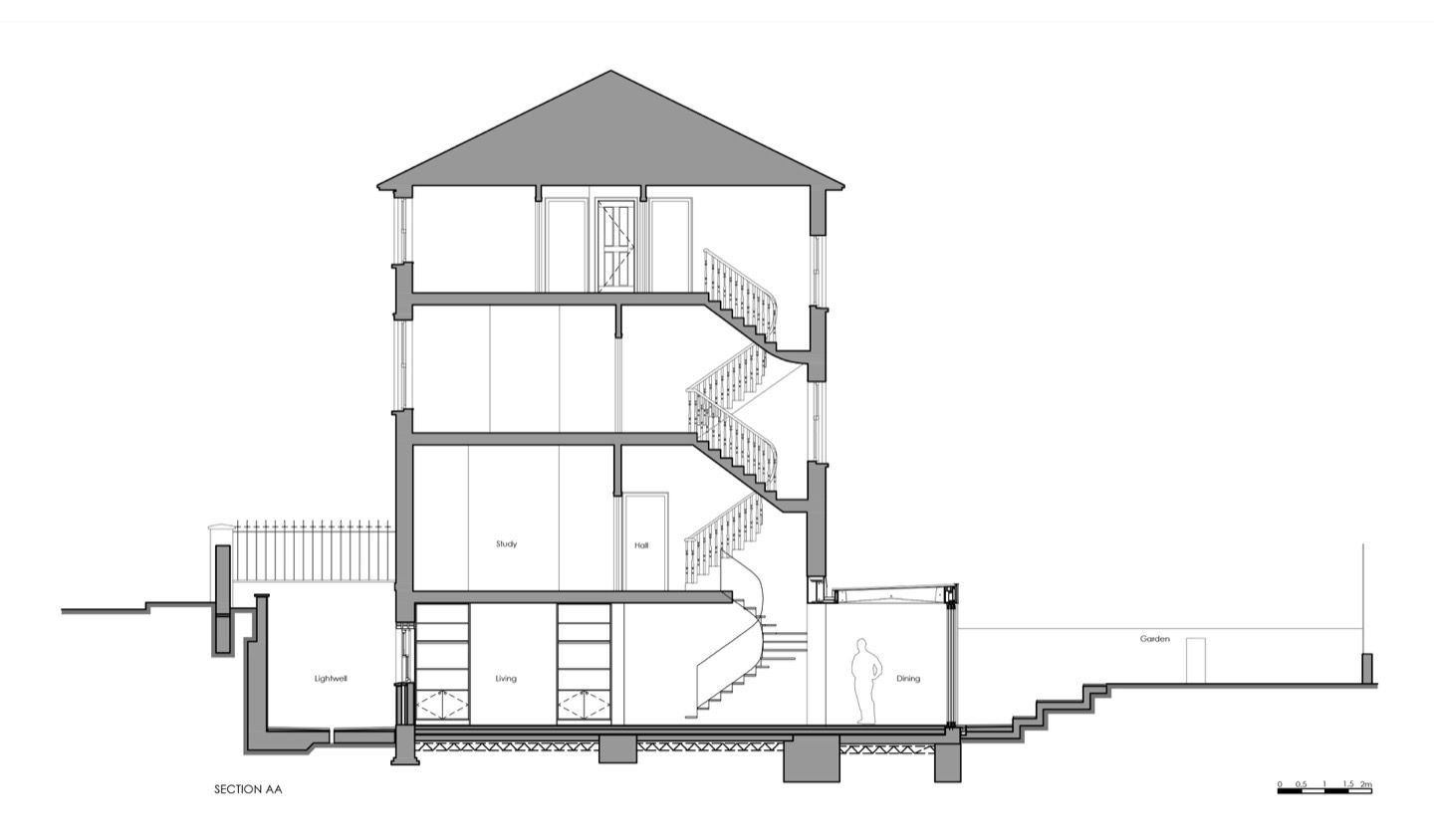 An extension and reconfiguration of a large semi-detached Victorian house just behind Regents Park. Central to the scheme is the re connection of the basement flat to the main house. This involved relocating the kitchen, dining and living room to basement and connecting this part to the garden, while re configuring and refurbishing the main part of the house to add a further two bedrooms, study/sitting room, and additional shower room. The proposals involved the complete removal of all the walls in the basement including the spine and rear wall, and dropping the FFL to achieve generous head room. A glass structure occupies the entire facade to the rear extending the basement and opening it up to the garden. A new stair drops to the basement as a continuation of the main stair of the house. Formed from sheet steel, it was designed to appear as a sinuous form dropping from above. The stair serves to orchestrate the otherwise open plan, breaking it into segments, with assignment of spaces apportioned around the stair. The floor itself was concieved as a feature which runs throughout the space with colour and pattern changing across the areas.
An extension and reconfiguration of a large semi-detached Victorian house just behind Regents Park. Central to the scheme is the re connection of the basement flat to the main house. This involved relocating the kitchen, dining and living room to basement and connecting this part to the garden, while re configuring and refurbishing the main part of the house to add a further two bedrooms, study/sitting room, and additional shower room. The proposals involved the complete removal of all the walls in the basement including the spine and rear wall, and dropping the FFL to achieve generous head room. A glass structure occupies the entire facade to the rear extending the basement and opening it up to the garden. A new stair drops to the basement as a continuation of the main stair of the house. Formed from sheet steel, it was designed to appear as a sinuous form dropping from above. The stair serves to orchestrate the otherwise open plan, breaking it into segments, with assignment of spaces apportioned around the stair. The floor itself was concieved as a feature which runs throughout the space with colour and pattern changing across the areas.
Photos. Lyndon Douglas



