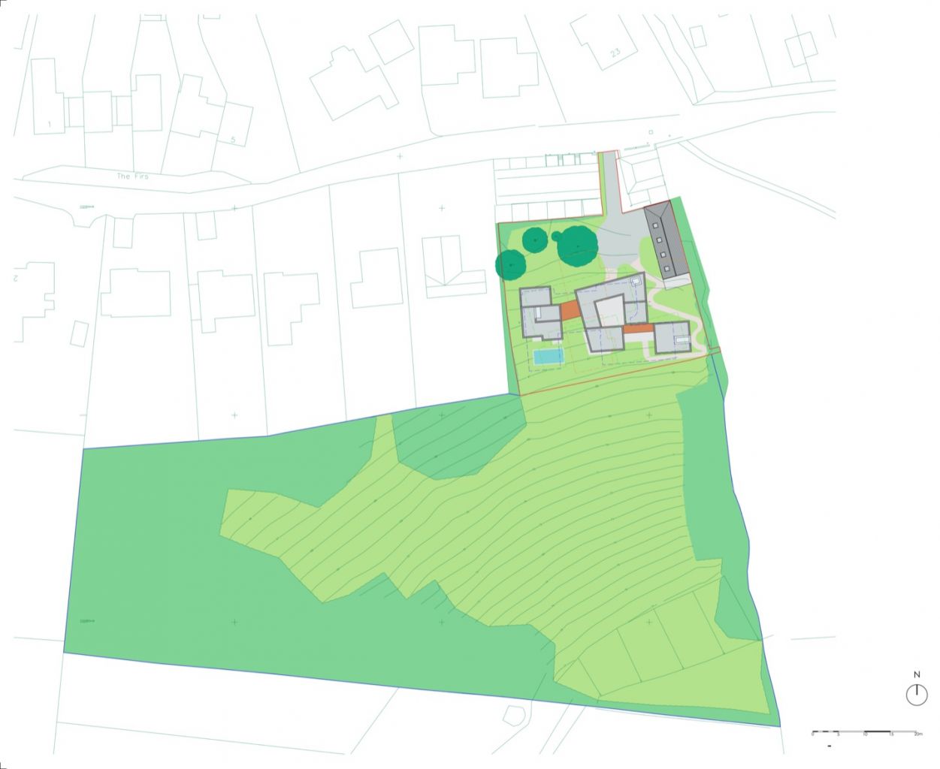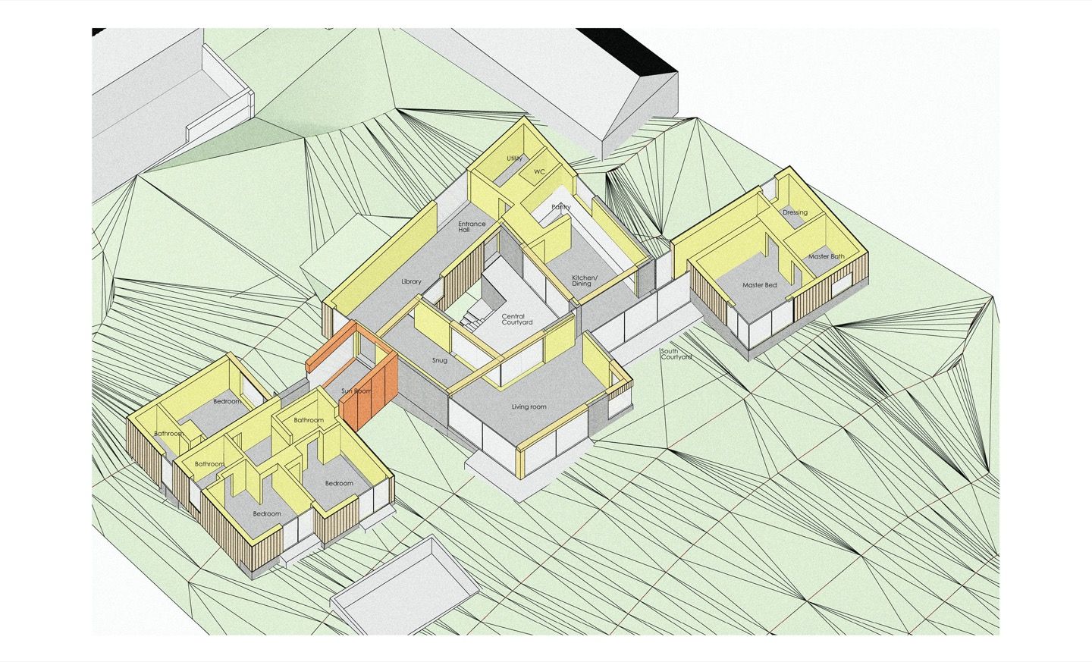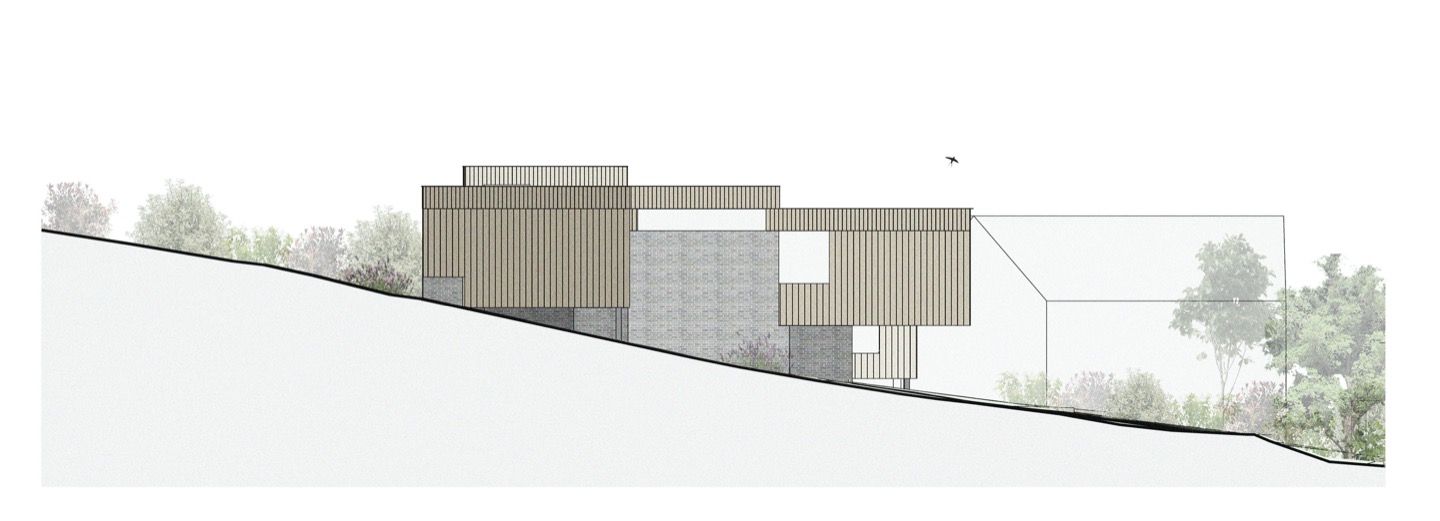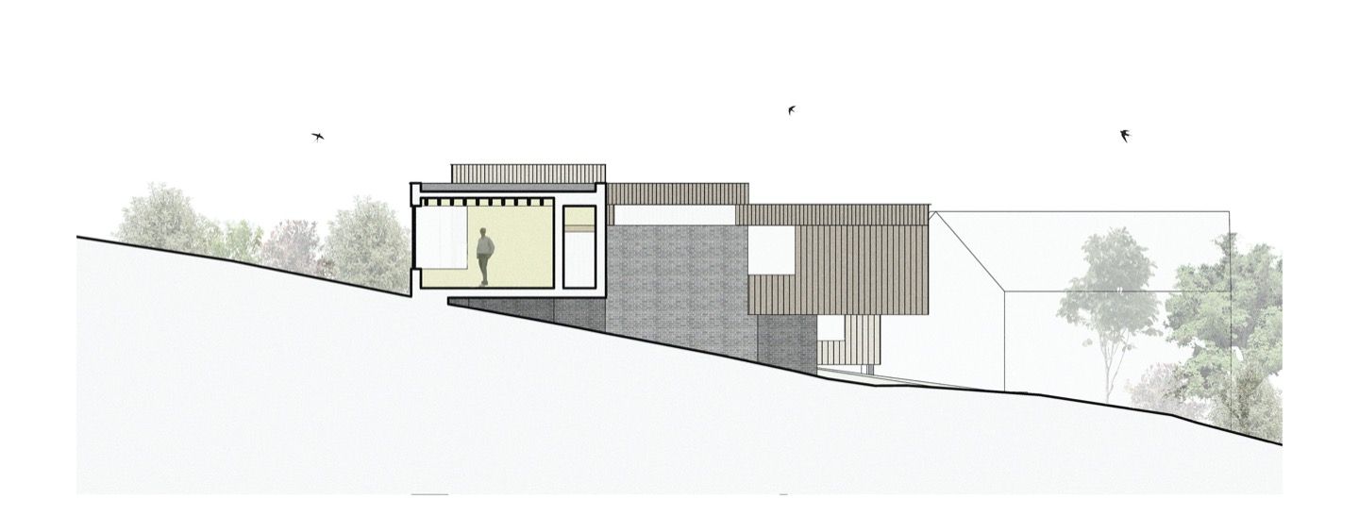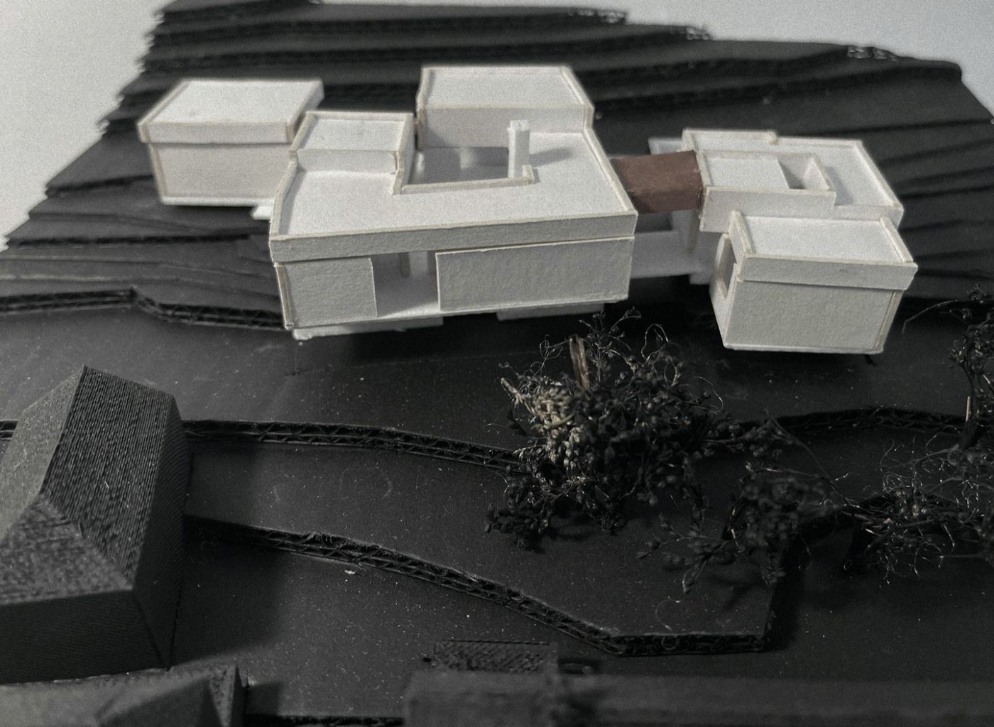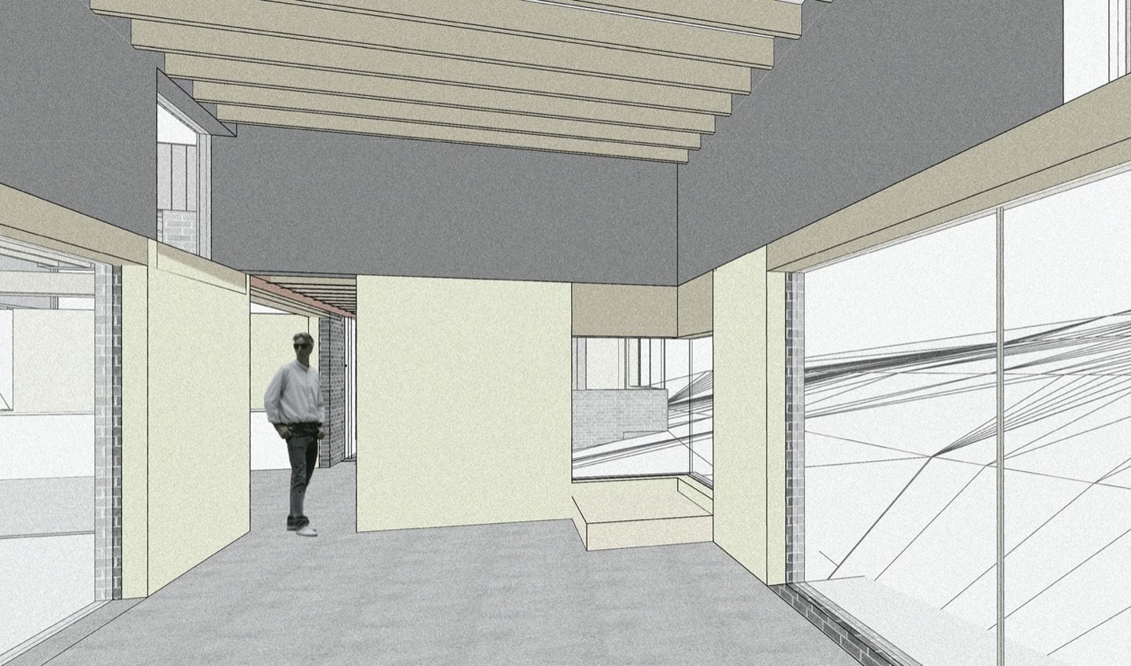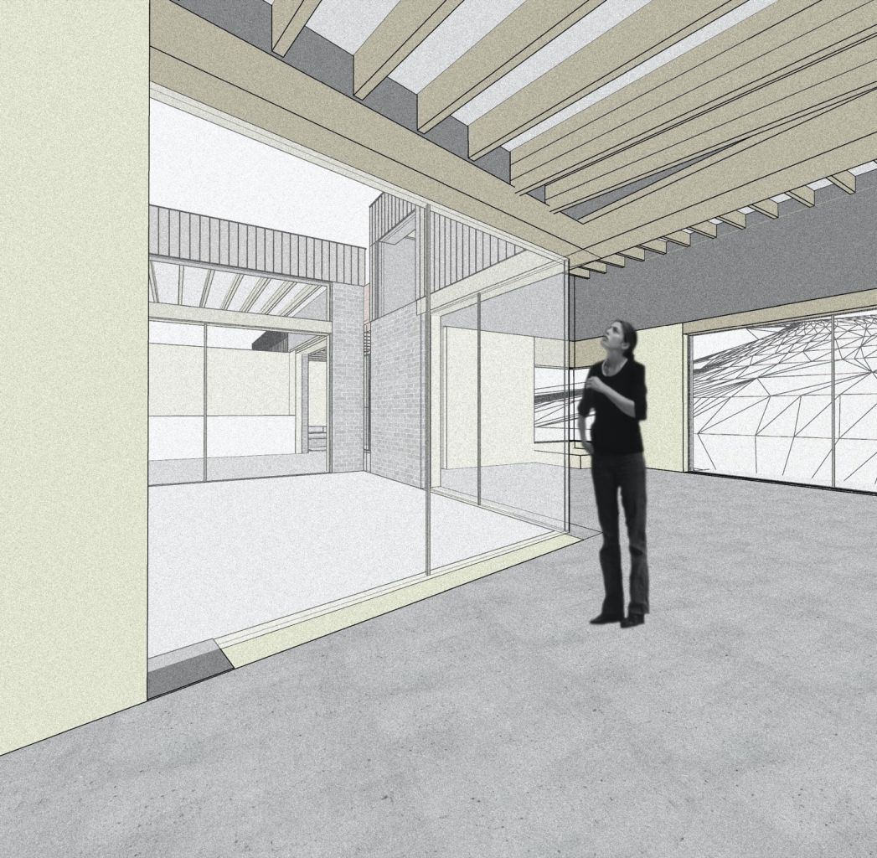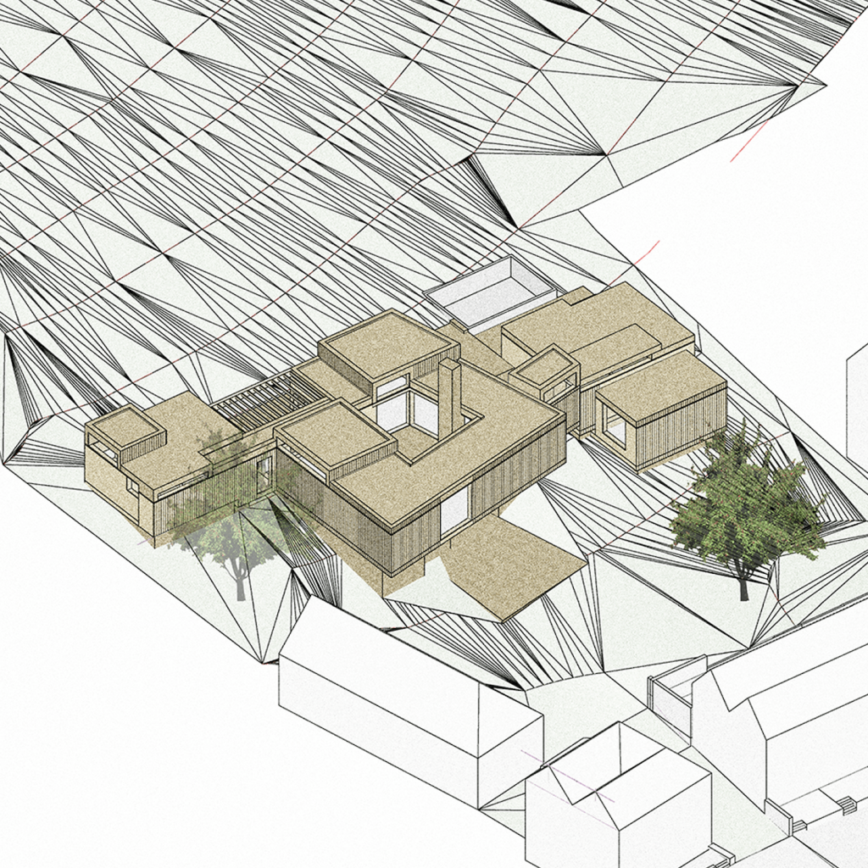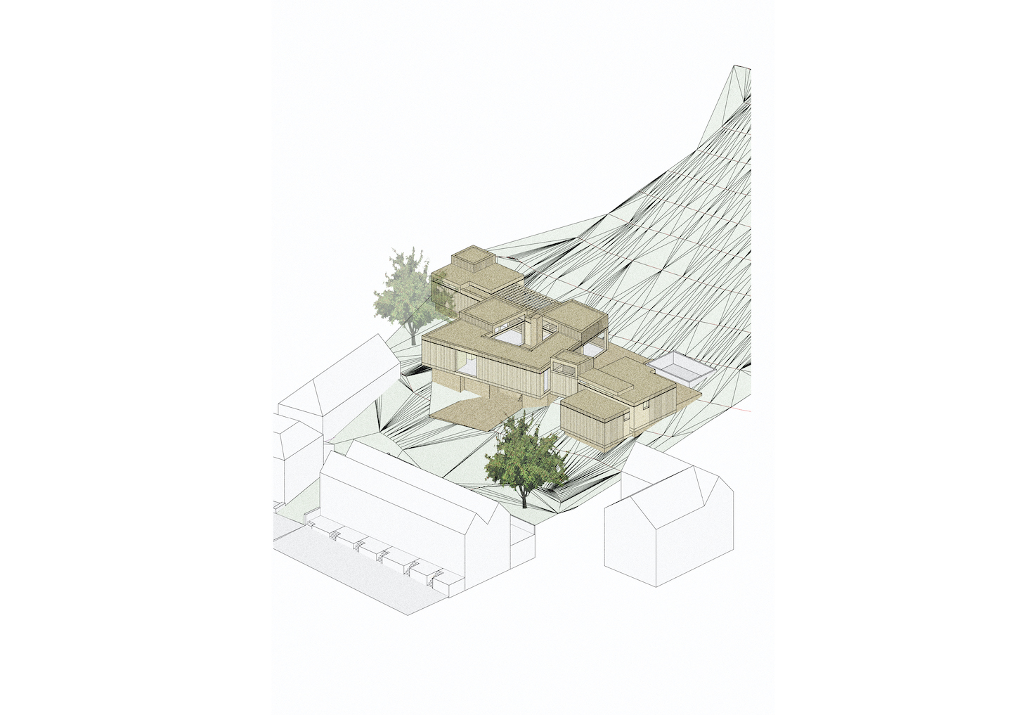
Goat Hill House

A new build house set on a north facing hillside overlooking Hastings. The plot is a former agricultural holding and is designated as a brownfield site. There were three previous planning permissions granted before we were invited to develop designs for a private dwelling. The house consists of three linked parts - a central block which has a courtyard at its centre around which the principle day to day living functions are wrapped, and two bedroom wings which extend off to the east and the west. Although there are a couple of specific viewpoints within the house to the north toward Hastings, the house is predominantly oriented toward the south and the meadow that rises up behind it. All the blocks sit off the ground to minimise digging into the hillside. The central block sits upon a brick plinth with a partial cantilever which projects over the main entrance route into the house. This leads up steps into the courtyard before turning back to the front door. The arrangement of space and glazing makes the house quite transparent within itself, with strong connection to the hill, while remaining private to the north.
